Skyview Duplexes - Apartment Living in Bel Aire, KS
About
Office Hours
Please Call For Appointment.
We are thrilled to introduce the Skyview Duplexes in the charming Bel Aire, Kansas! These lovely homes offer a wonderful blend of style and functionality, conveniently located just a short drive from various restaurants, shopping destinations, entertainment venues, and schools. With plenty of options to suit every lifestyle, you'll discover convenience and comfort at every turn. Take advantage of this opportunity to join us - sign up for our interest list today and stay informed as we embark on this exciting journey together!
Discover the thoughtfully designed floor plans at Skyview Duplexes, where your comfort is our priority. Our duplexes for rent boast a plethora of amenities to enhance your lifestyle. From convenient two-car garages to fully-equipped all-electric kitchens and fenced backyards, we offer features that cater to your needs. Don't wait any longer - contact us today to learn more about Skyview Duplexes and find your perfect match!
Experience the beautifully landscaped surroundings of Skyview Duplexes, where residents enjoy the convenience of a professional on-call maintenance team always ready to assist. Our community seamlessly blends style and comfort, offering an unparalleled living experience you'll adore. Schedule a tour today to discover your new Bel Aire, KS home. We eagerly await your call!
Special! Click here!Floor Plans
3 Bedroom Floor Plan
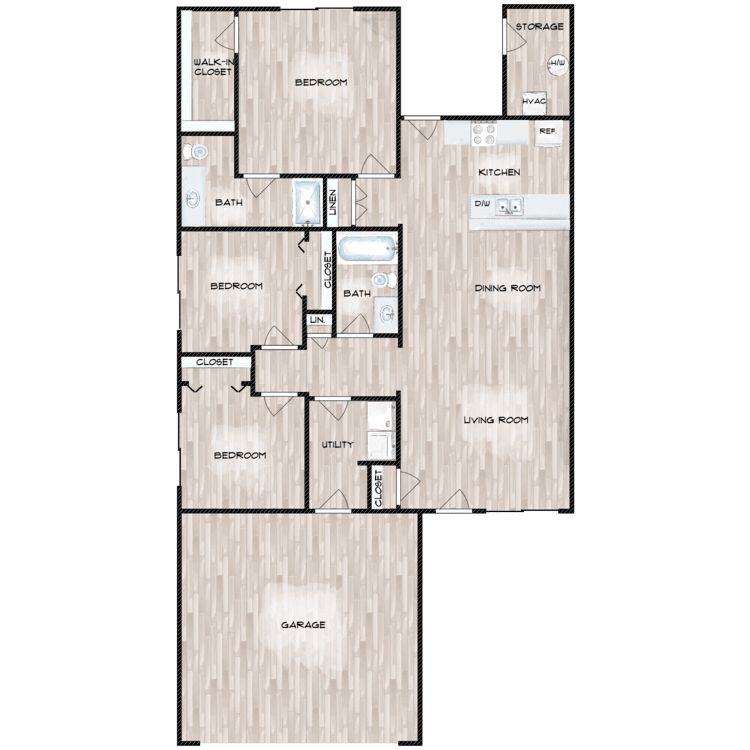
Plan A
Details
- Beds: 3 Bedrooms
- Baths: 2
- Square Feet: 1207
- Rent: From $1750
- Deposit: Call for details.
Floor Plan Amenities
- All-electric Kitchen
- Balcony or Patio
- Breakfast Bar
- Cable Ready
- Carpeted Floors
- Ceiling Fans
- Central Air and Heating
- Dishwasher
- Microwave
- Mini Blinds
- Refrigerator
- Vertical Blinds
- Walk-in Closets
* In Select Duplexes
Floor Plan Photos
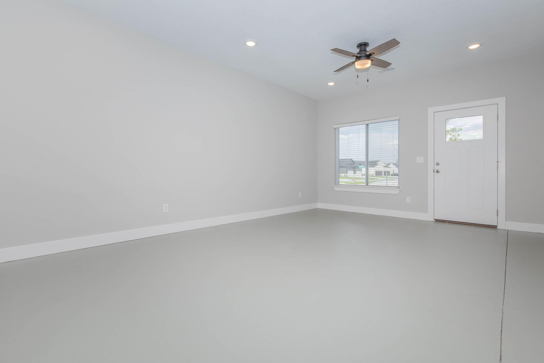
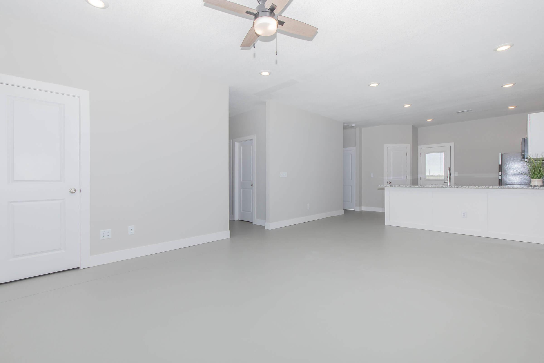
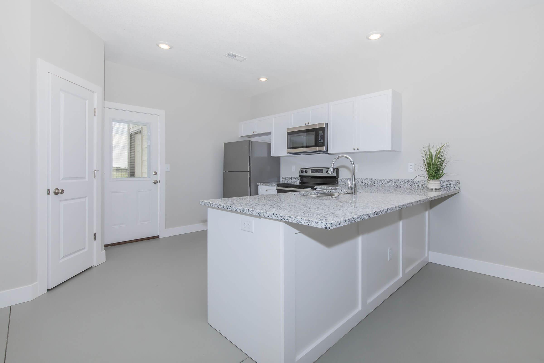
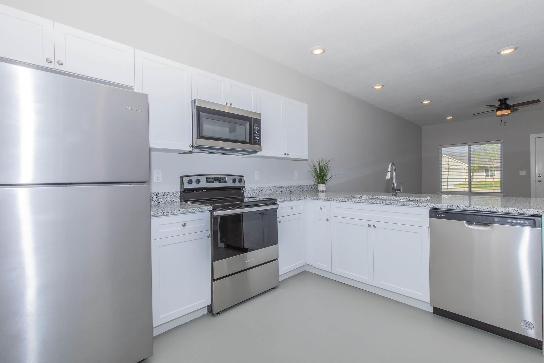
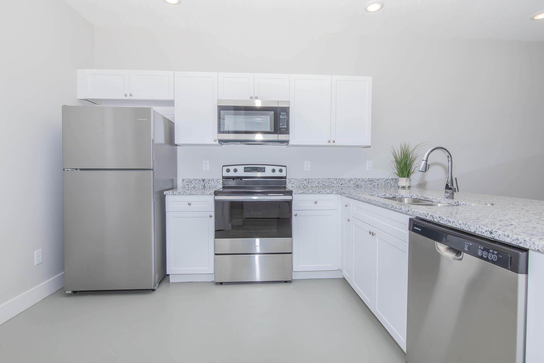
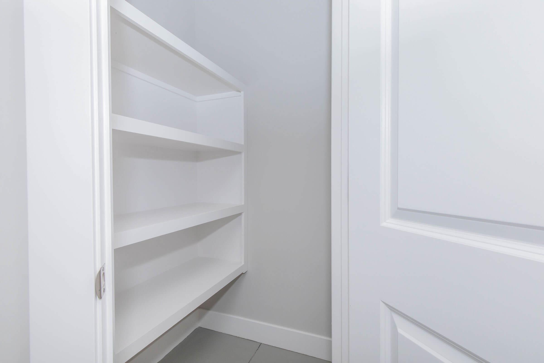
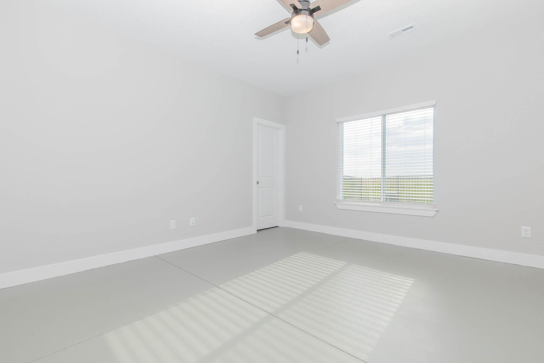
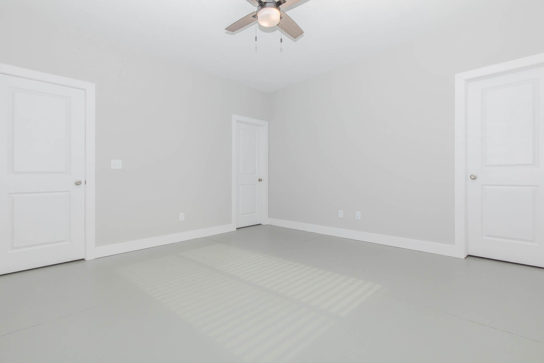
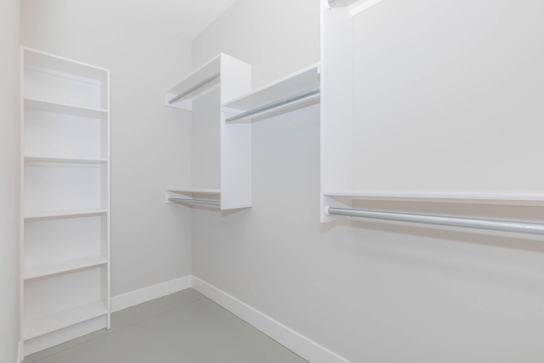
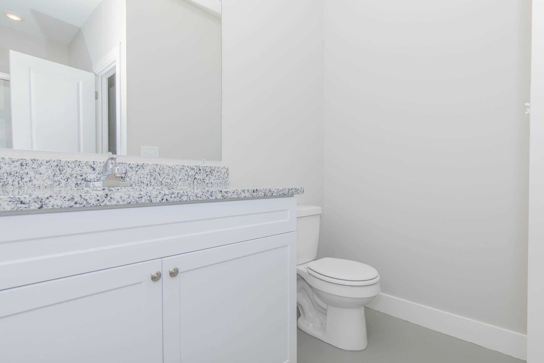
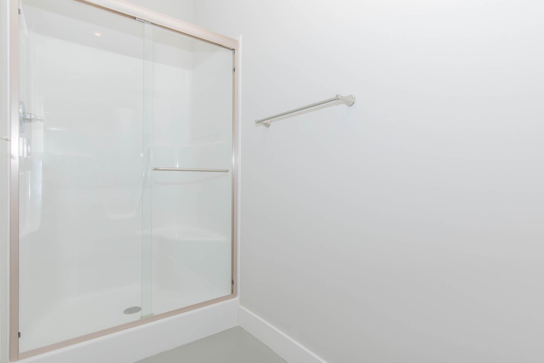
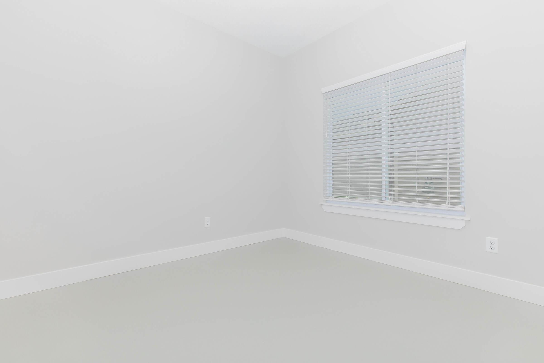
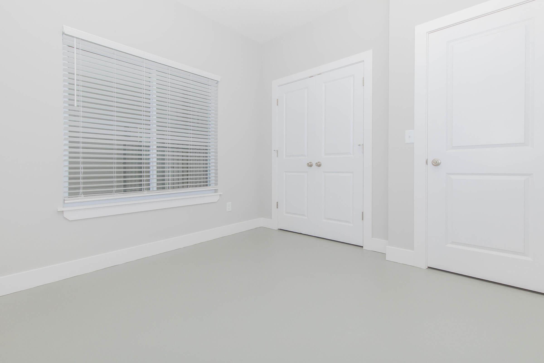
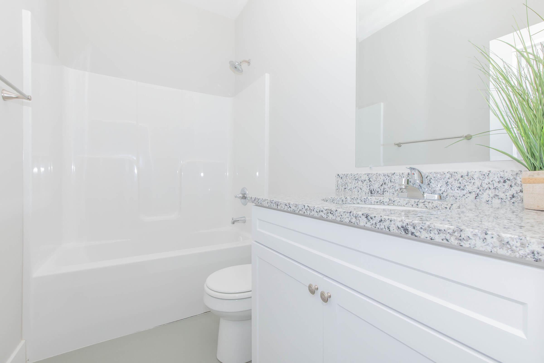
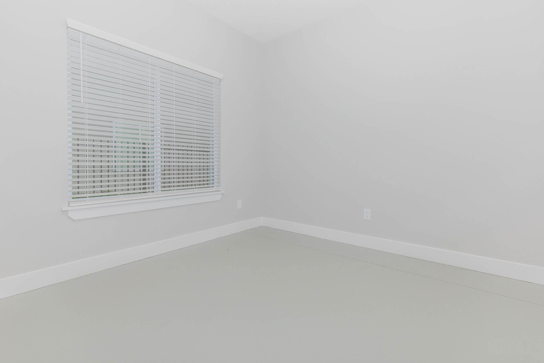
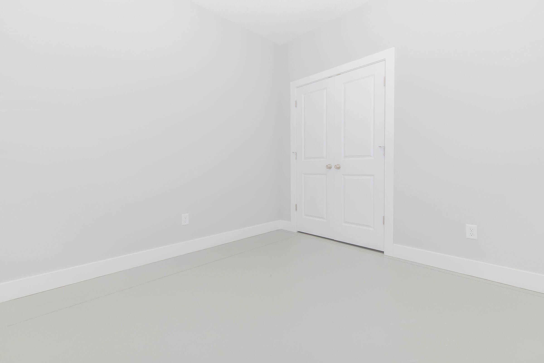
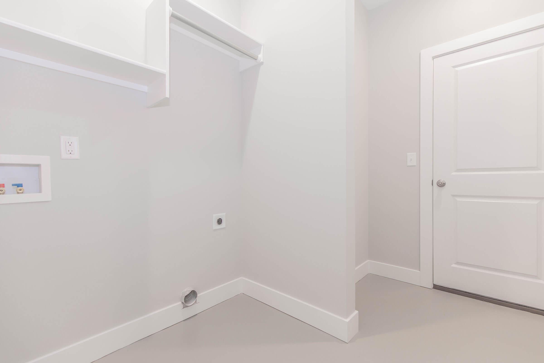
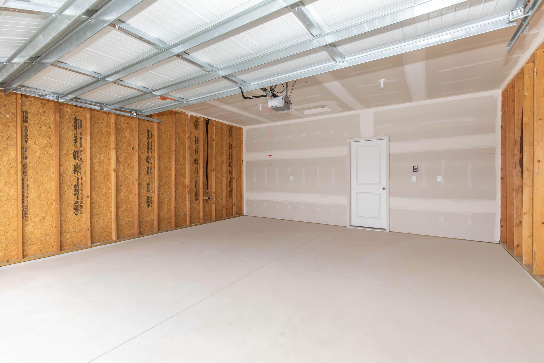
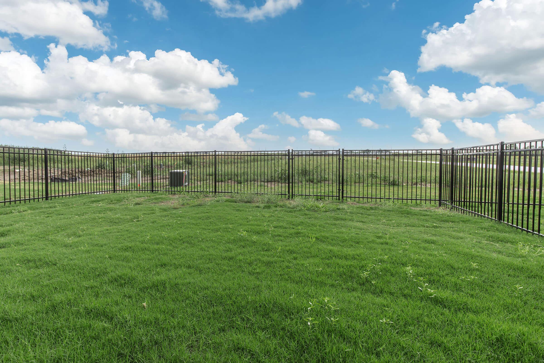
4 Bedroom Floor Plan
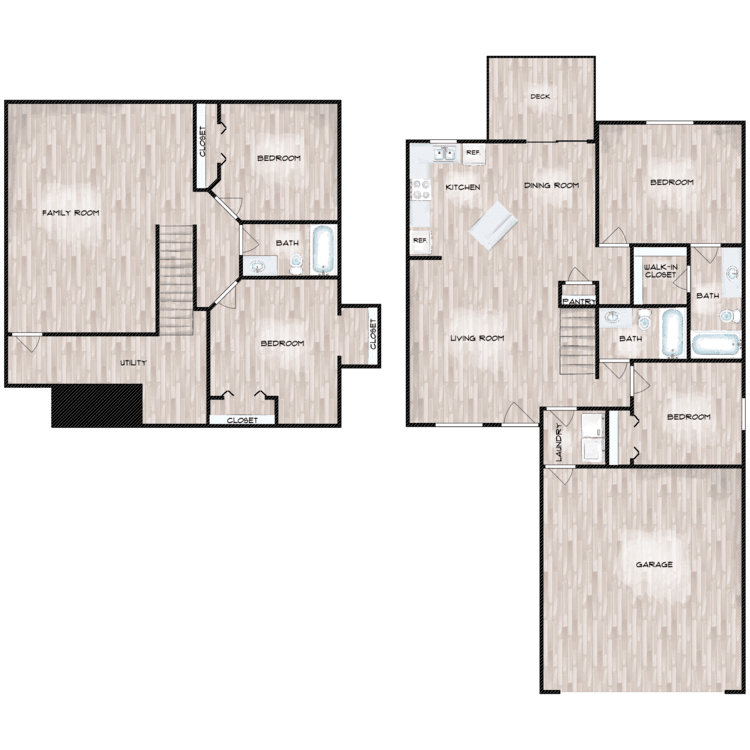
Plan B
Details
- Beds: 4 Bedrooms
- Baths: 3
- Square Feet: 1465
- Rent: From $1900
- Deposit: Call for details.
Floor Plan Photos
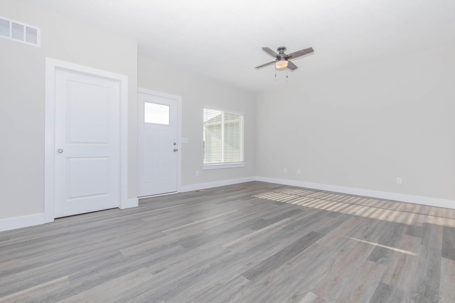
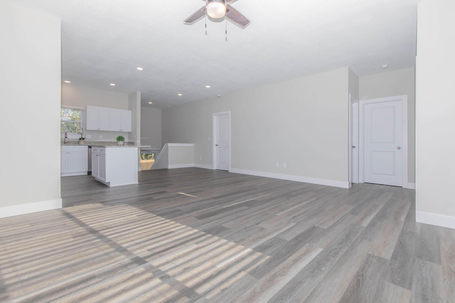
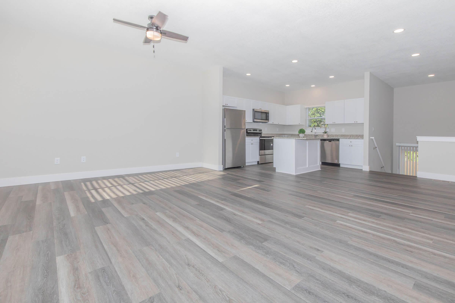
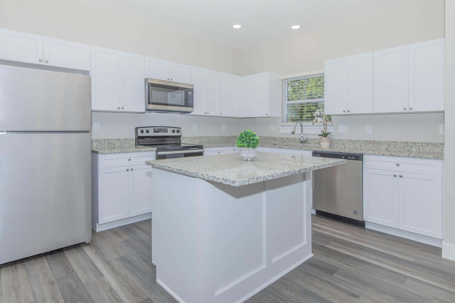
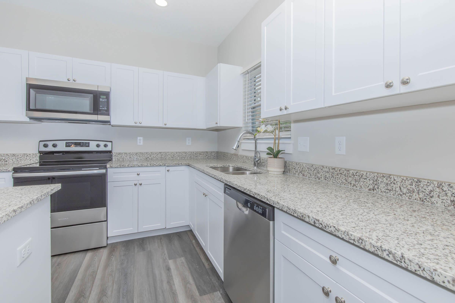
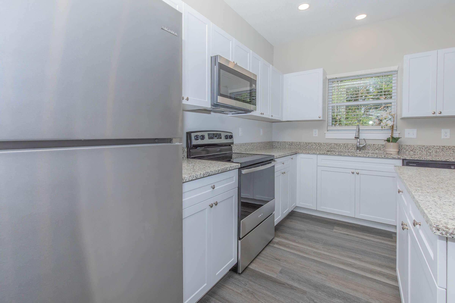
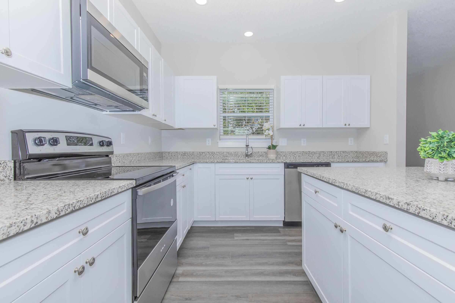
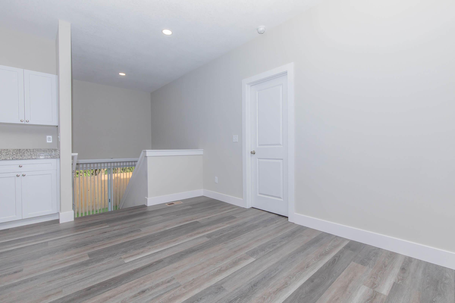
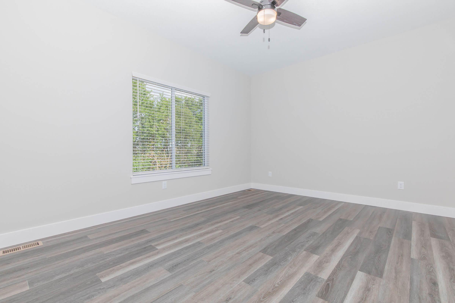
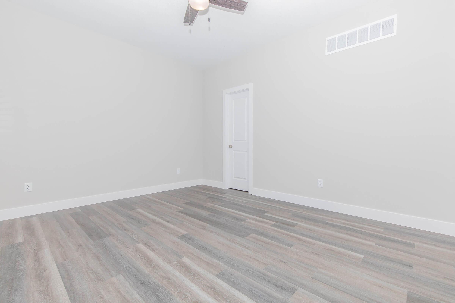
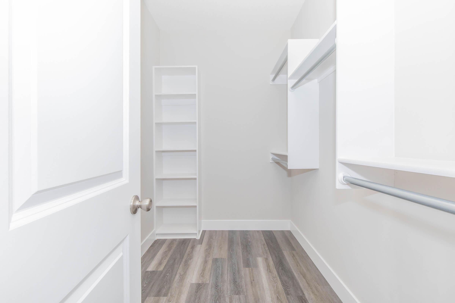
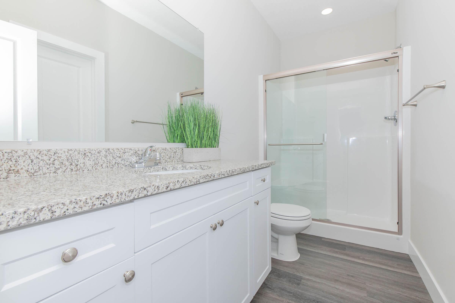
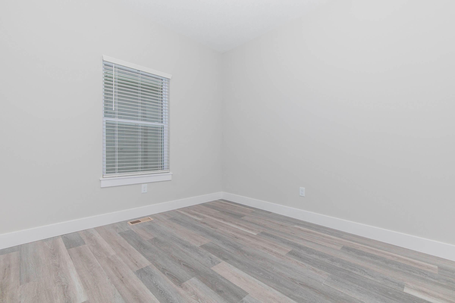
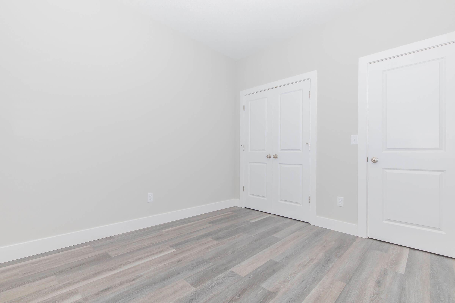
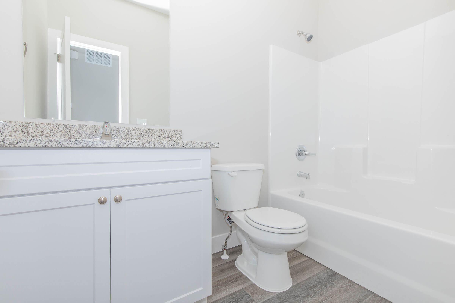
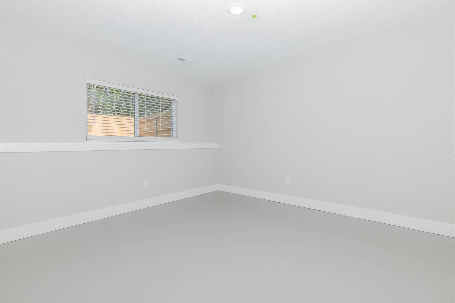
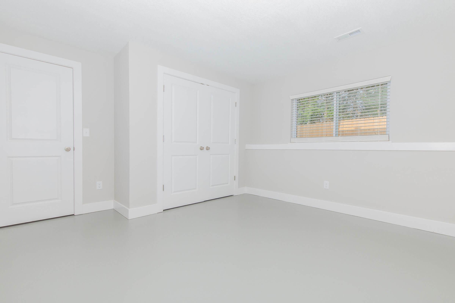
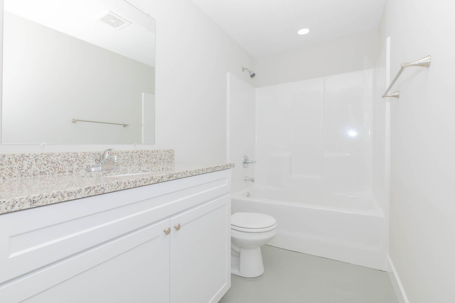
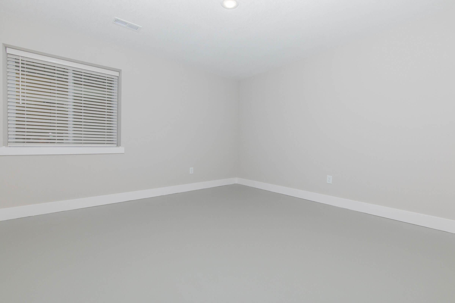
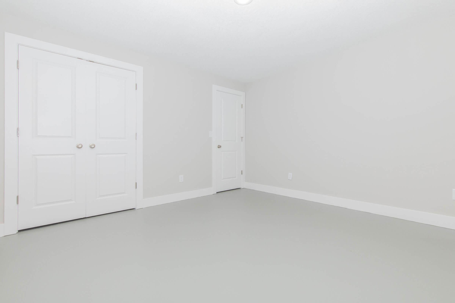
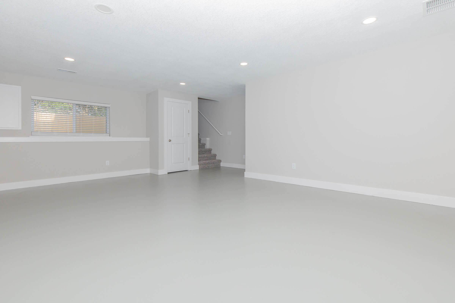
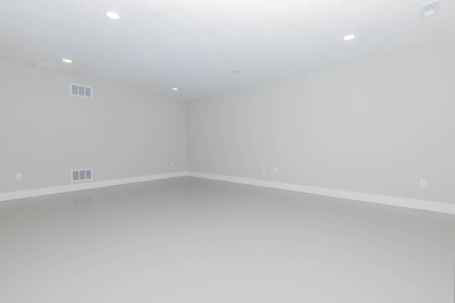
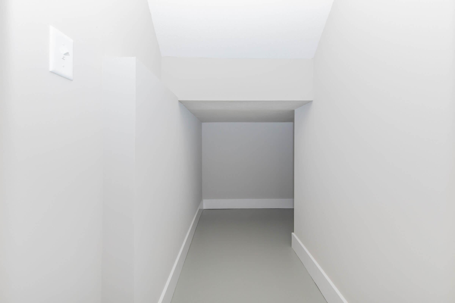
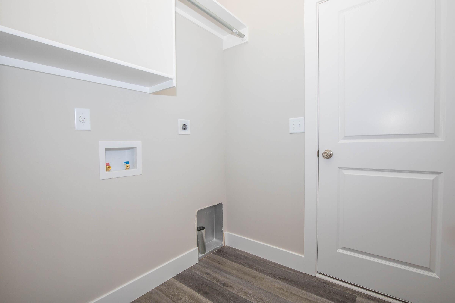
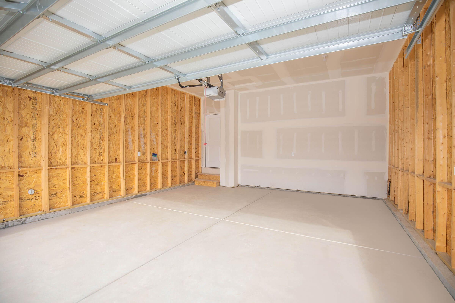
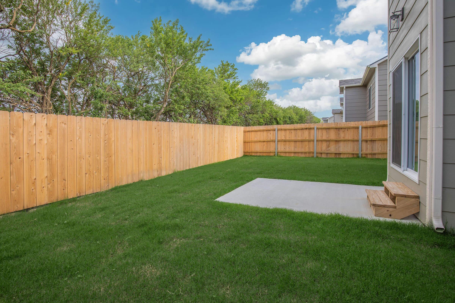
All dimensions are estimates only and may not be exact measurements. Floor plans and development plans are subject to change. The sketches, renderings, graphic materials, plans, specifics, terms, conditions, and statements are proposed only and the developer, the management company, the owners, and other affiliates reserve the right to modify, revise, or withdraw any or all of same in their sole discretion and without prior notice. All pricing and availability is subject to change. The information is to be used as a point of reference and not a binding agreement.
Amenities
Explore what your community has to offer
Community Amenities
- Landscape Maintained by Owner
- On-call Maintenance
Duplex Features
- All-electric Kitchen
- Balcony or Patio
- Breakfast Bar
- Cable Ready
- Carpeted Floors*
- Ceiling Fans
- Central Air and Heating
- Dishwasher
- Extra Storage
- Fenced in Backyard
- Microwave
- Mini Blinds
- Refrigerator
- Two Car Garage
- Vertical Blinds
- Walk-in Closets
* In Select Duplexes
Pet Policy
Pets Welcome Upon Approval. Breed restrictions apply. Limit of 2 pets per home. Pet deposit is $250 per pet. Monthly pet rent of $25 will be charged per pet. Get started by applying here: <a href="https://skyviewduplexes.petscreening.com" target="_blank">Pet Screening</a>
Photos
Community
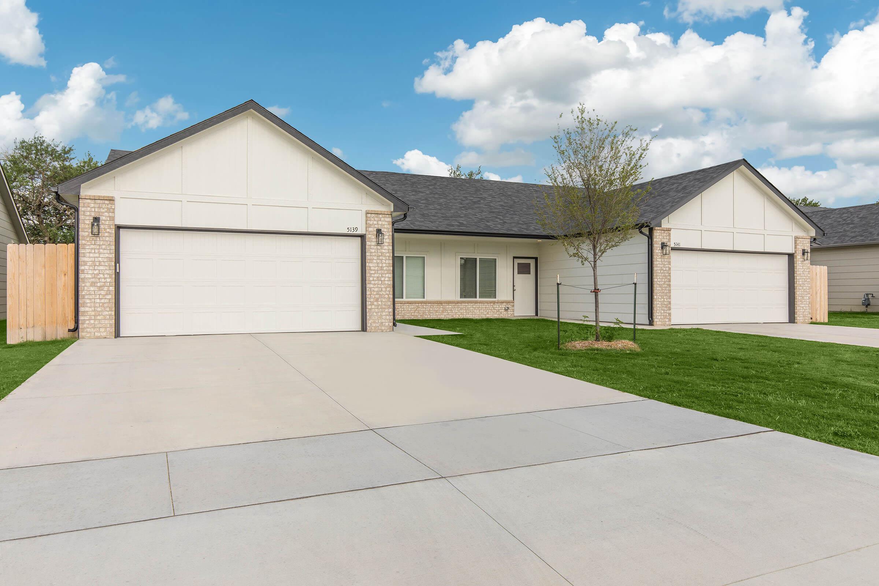
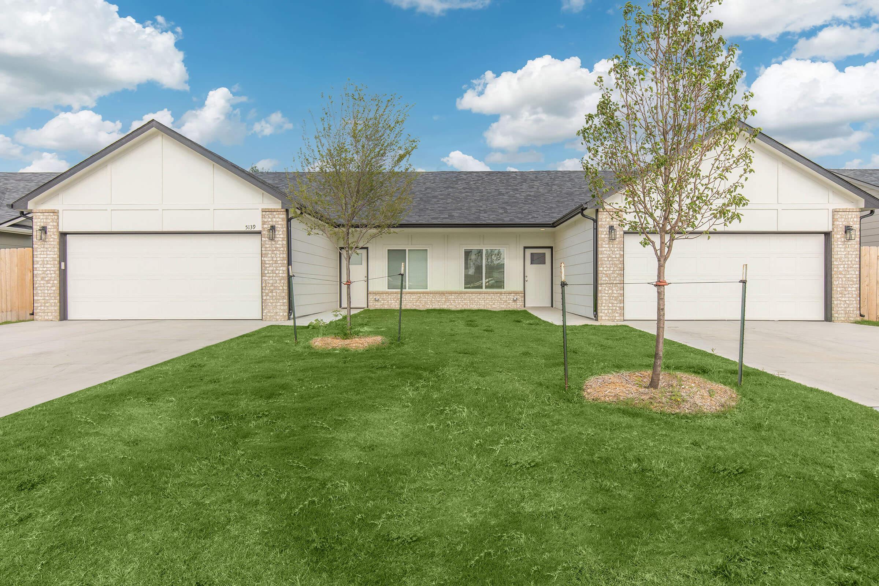
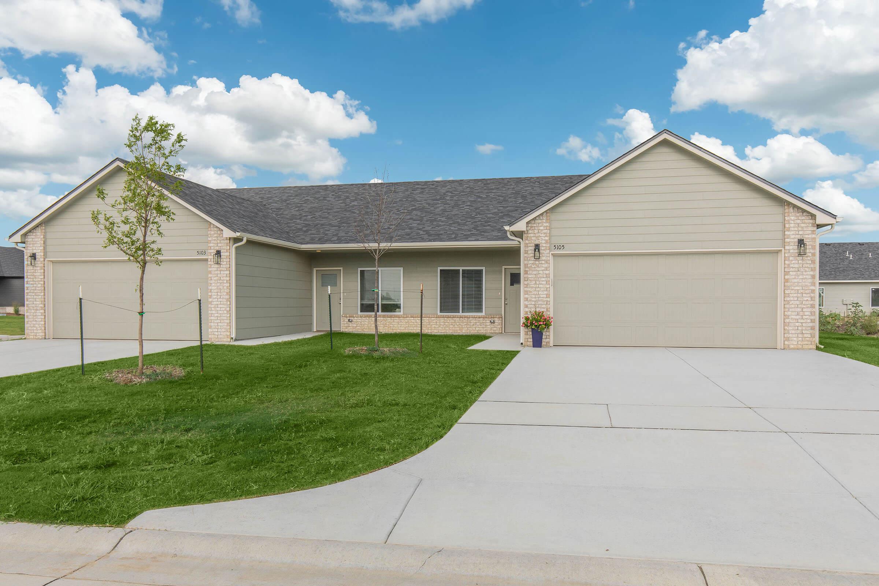
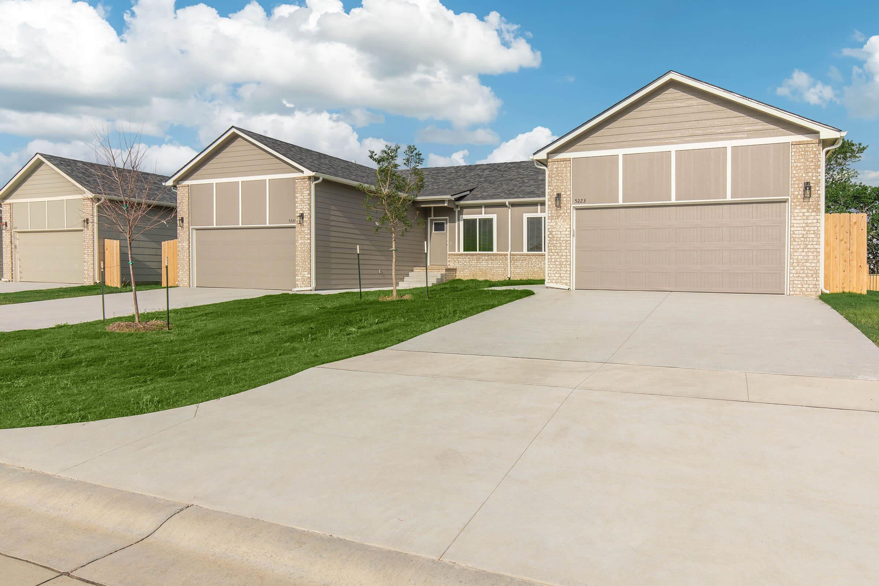
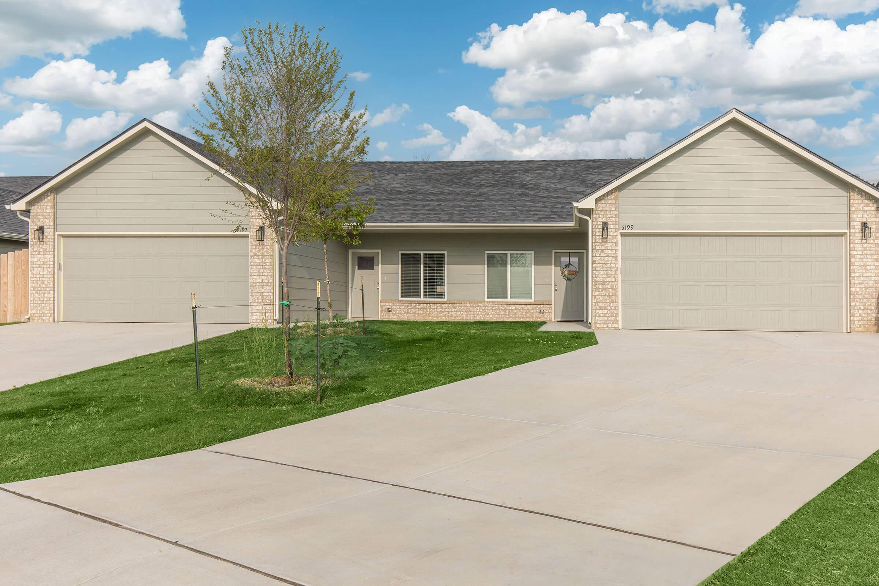
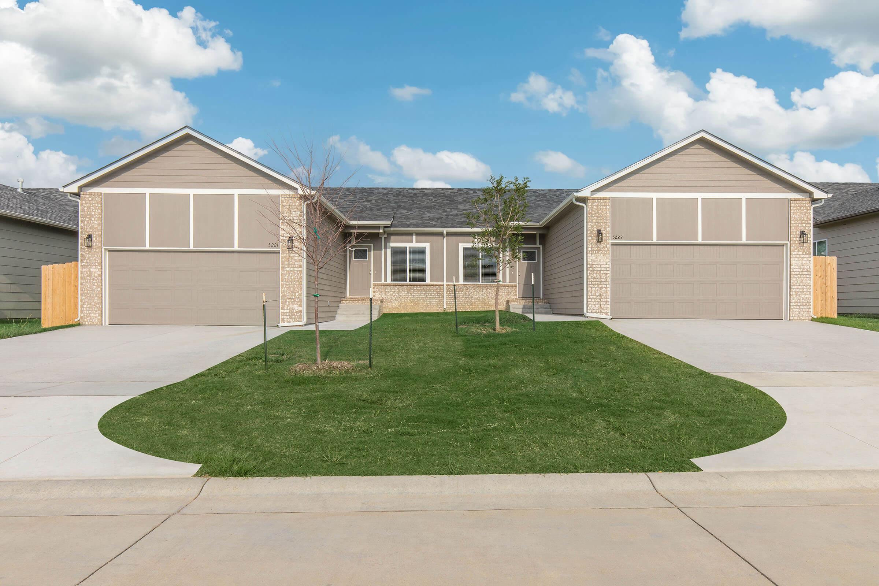
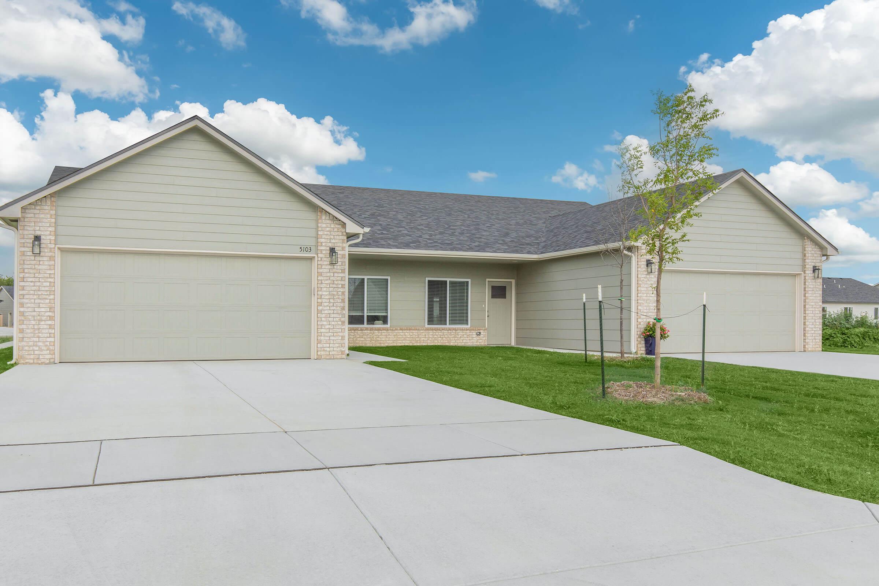
Plan A



















Plan B


























Neighborhood
Points of Interest
Skyview Duplexes
Located 5145 E Honeylocust Bel Aire, KS 67226Bank
Coffee Shop
Elementary School
Entertainment
Fitness Center
Golf Course
Grocery Store
High School
Middle School
Park
Post Office
Preschool
Restaurant
Salons
Shopping
Shopping Center
University
Contact Us
Come in
and say hi
5145 E Honeylocust
Bel Aire,
KS
67226
Phone Number:
316-535-9922
TTY: 711
Office Hours
Please Call For Appointment.